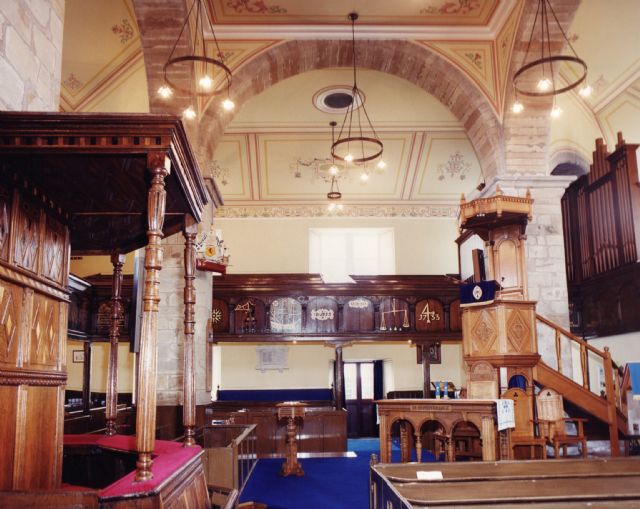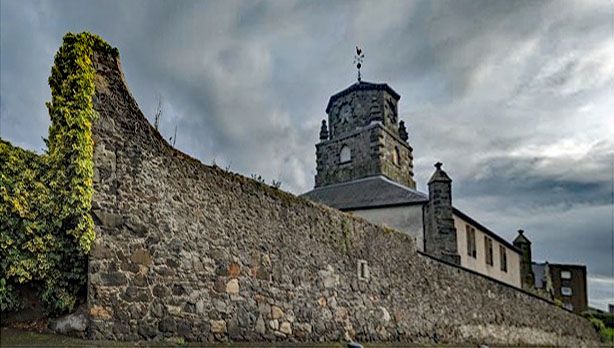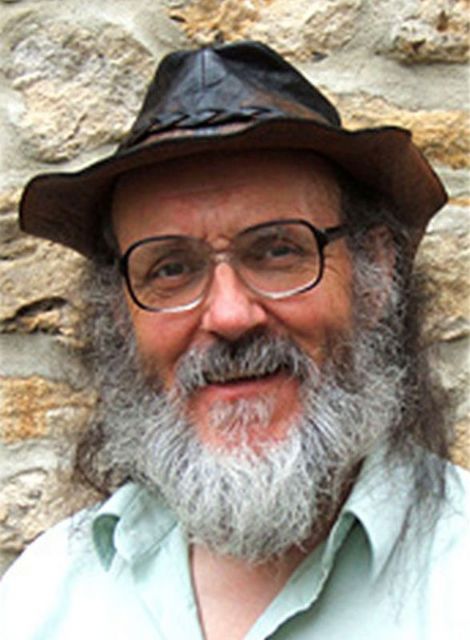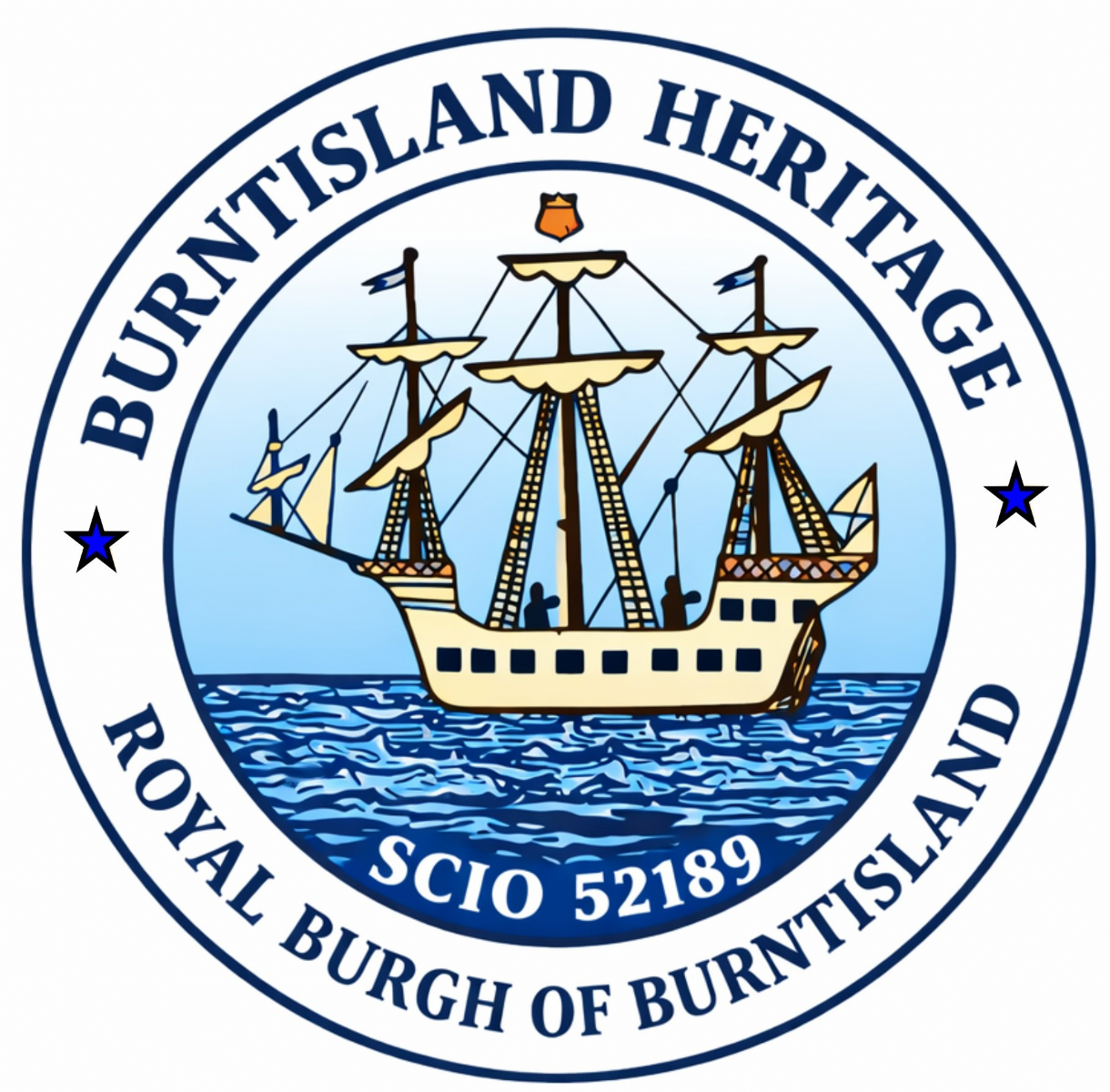The Parish Church
Dedicated to St. Columba
Compiled by Peter Ryder B.A. M.Phil. FSA
Burntisland Parish Church
Statement of Significance
October 2025

Parish Church viewed from South-West
BRIEF DESCRIPTION
The church of a new Royal Burgh on the north bank of the Firth of Forth, built in the 1590s to a radical and unique new Protestant form, square in plan. A General Assembly of the Church of Scotland was held here in 1601 during which King James VI approved the proposal for a new translation of the Bible, hence the building being termed ‘The Kirk of the Book’. The spectacular galleried interior remains largely in its early 17th century form, with many painted panels relating to local trades and maritime matters, providing a remarkable visual record of Burgh life. The central tower of 1749, capped by an octagonal belfry, replaces an earlier timber structure.
Edit this text
CHARACTER OF THE MONUMENT
Historical Overview.
c600? An early Christian presence in the area is suggested by incised crosses on rocks close to a group of cup-and-ring markings on a rock outcrop on The Binn, the hill overlooking Burntisland.
1160. First mention of a grant for Dunfermline Abbey of a church at Wester Kinghorn (Arnold, bishop of St Andrews; King David I)
1243. The Bishop of St Andrews consecrates a church, now a ruin, at Wester Kinghorn, now Kirkton, around half a mile to the north.
1541. Burntisland was granted the status of a Royal Burgh by King James V, probably following the development of the harbour. It seems likely that the new Burgh was laid out following the first charter, utilising a naturally defensible site bounded by two parallel ridges formed by dolerite sills. The new church was sited on top of the southern ridge, which edged the Firth. There was opposition from local heritors who wished to maintain the old Kirkton church. The harbour faced west, between the two ridges, and is thought to have been the site of a small fishing settlement.
1585. A new royal charter, this time ratified by Act of Parliament, confirmed Burgh status.
1592. Permission was granted to impose a tax on timber brought into the harbour, to fund the building of the church and work on the present building, which seems to have been delayed by local political concerns, commenced. John Roche was the builder, and perhaps the designer as well.
1595. The church roofed and with a bell installed in the steeple. Construction of the galleries etc took another twenty years or so.
1658. The porch added by Andrew Allison.
1679. The external stair to the Sailors’ Loft added, so its occupants could leave mid-service to catch the tide.
1749. The central tower built, or at least completed, by Samuel Nelson. Some authorities consider its lower section to be earlier.
1789. The porch was enlarged.
1822. Major alterations, by David Vertue. The north gallery rebuilt, after a fire, the external walls given new windows and heightened, and a new roof of shallower pitch constructed.
1907-9. Restoration under Robert Rowan Anderson. Many of the decorative panels, which had been painted over, were restored by artist Andrew Young. The organ was installed, a gift from philanthropist Andrew Carnegie.
1936/1962. Internal alterations, each time with the organ being moved and seating disturbed.
1996-1999. Major restoration, the ceiling, with its paintings, being renewed.

Parish Church Interior

North Wall

Peter Ryder

